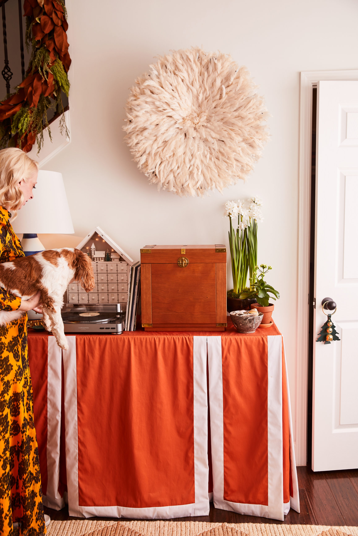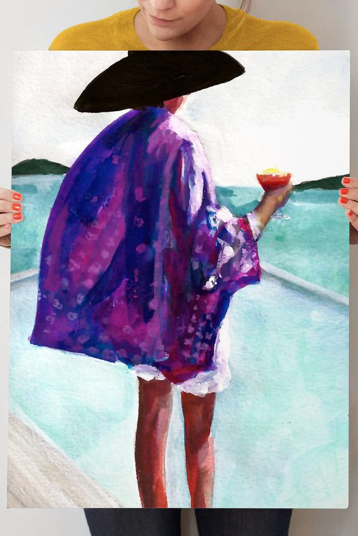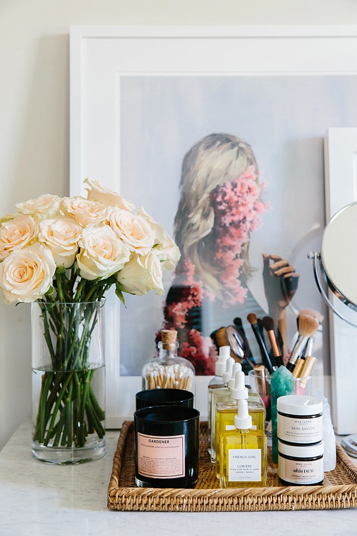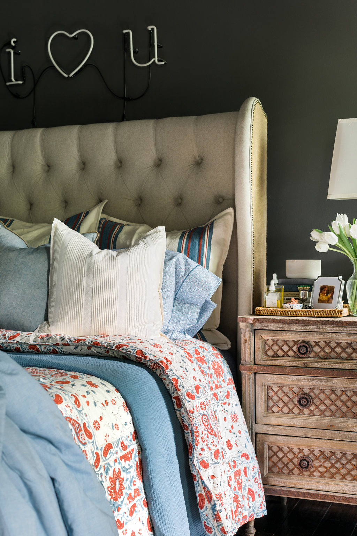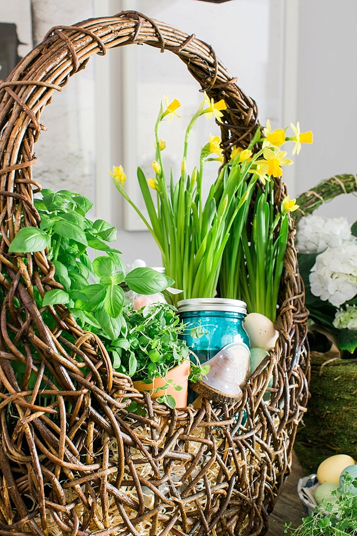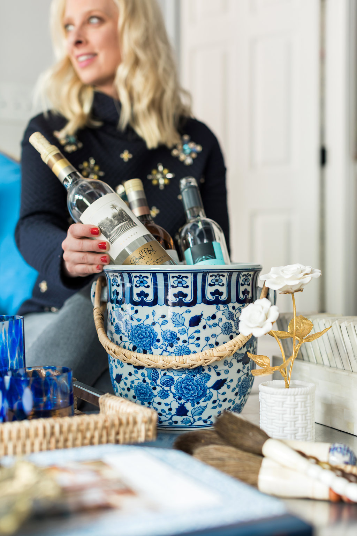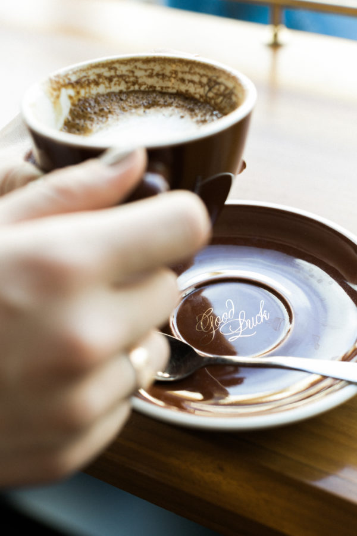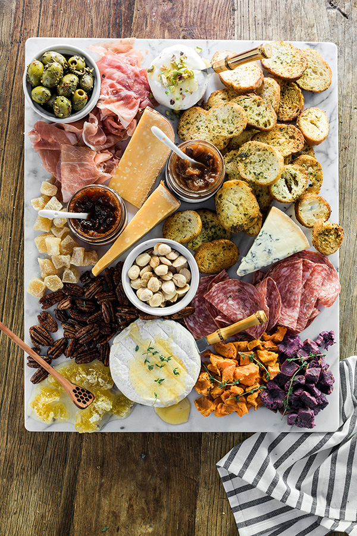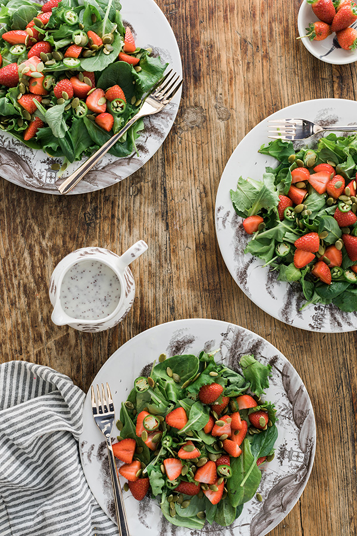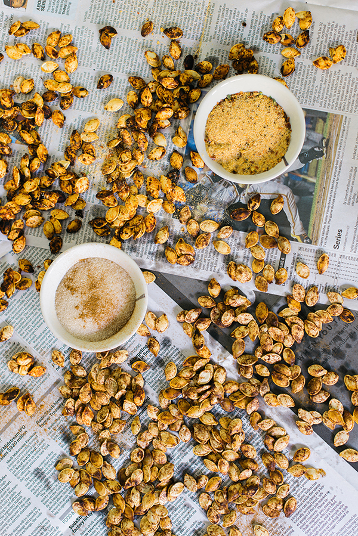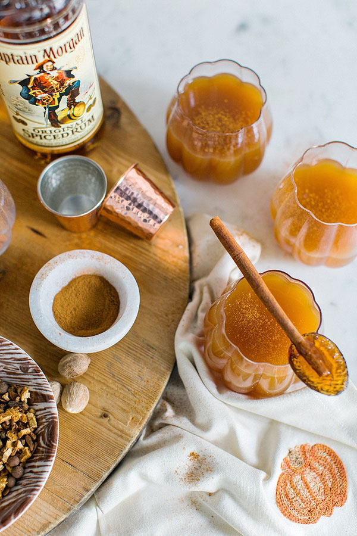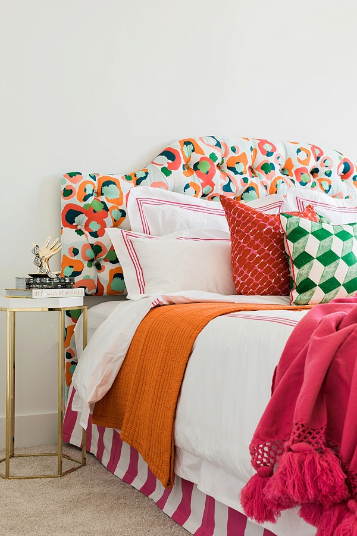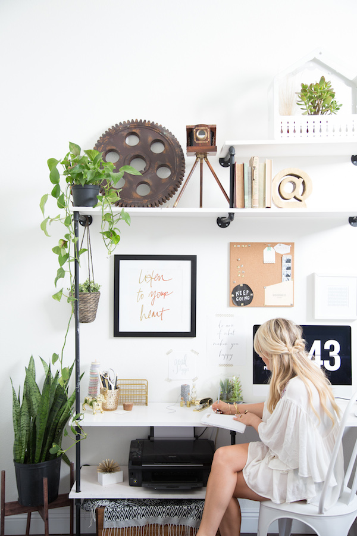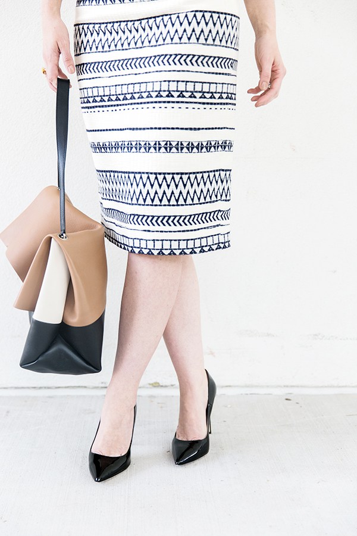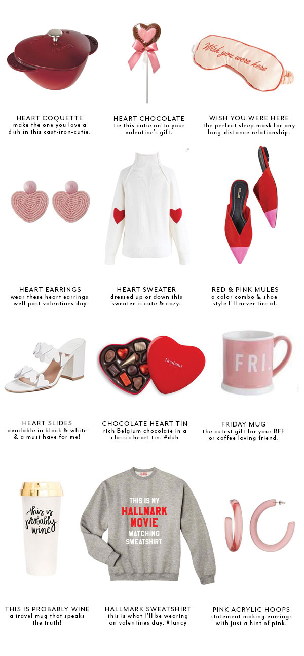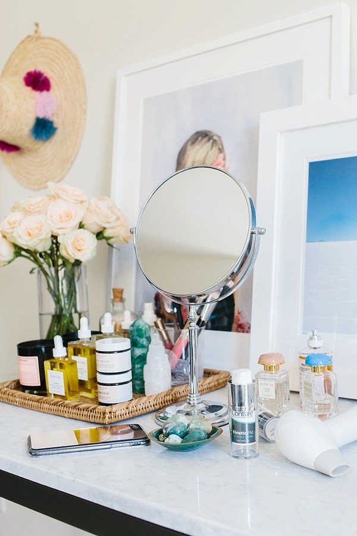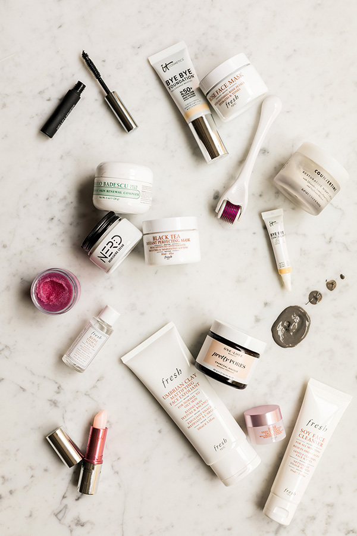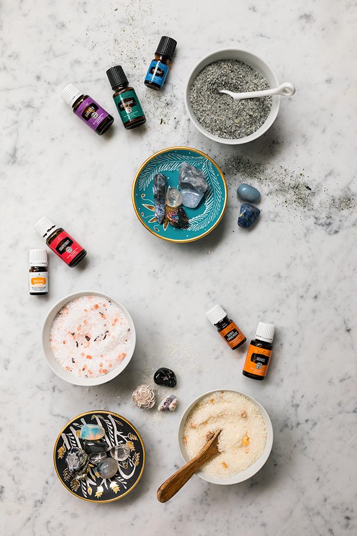












Friends, the day is here! The Final Reveal of another One Room Challenge is always one of my favorite posts, showing the culmination and result of six insanely fast weeks of design and transformation. This go-around, I set out to tackle the Waiting on Martha office in ADAC, a whopping 950+ square foot space to house my growing business and team.
After creating my original mood board with warm neutrals and a wealth of textures, I aimed to make the space feel inspiring and welcoming, but faced the challenge of pulling together such a large space. My solution, then, was to break down the large space into several smaller vignettes—or moments, as I like to call them. The result was an office perfectly designed for collaborating, #GSD’ing and visiting with clients and guests.
To start, the entryway effortlessly welcomes you with styling details fit for an entryway found at home. Everything I used in this vignette is both beautiful AND practical…its mirror, console table, custom stools and statement lamp all serve a purpose by the door and set the stage for the rest of the design.
Compared to past desks you may have seen of mine this desk area is uber clean and very work-friendly with plenty of space to actually work! My modern, clean, and large white desk with our amazing light box (with every changing quotes that resonate deeply) sells this vignette as a strong focal point, anchoring the room and is probably everyone’s favorite part of the space.
In the back corner of the room, I wanted a place for a conference table for team meetings and team meals, but not your typical, boring conference table. So instead I chose a vintage 1920’s Parisian wedding table to give warmth to the meeting space, (story goes, for outdoor weddings families simply nailed together found boards to create these simple, yet stunning tables, similar here). The Society Social accent chairs upholstered in Lacefield fabric flank the table for a punch of blue & white (you know it’s my fave), while simple, modern shell chairs fill the rest of the table. Beneath our feet you’ll find my favorite rug combo; a large jute layered with a faux white cowhide rug. And how could I forget about my new giant print, from Minted?! The photograph captures the juxtaposition between bold and minimalist to a T, and its pretty copper frame compliments the room perfectly.
Next, our DIY fabric covered bulletin boards with their brass “library” light fixtures ended up serving as great anchors to the most expansive wall and the perfect backdrop to our sitting room. I have a feeling I’m going to enjoy any reason to sit in our “sitting room” because of how gorgeous this vignette turned out…Our Taylor Burke Home Settee with Lacefield pillows and West Elm velour metal armchairs in blush (a similar style in more muted colors is available here), our white side table, Gregg Park coffee table, and a MAJOR vintage rug from Bellwether (phew, that’s quite a list). Any “sitting room” wouldn’t be finished in my book without a bar cart, and this simple gold bar cart offers just the right amount of surface for all of our refreshments mid-meeting.
Opposite our bulletin boards is another massive wall which I lined with two cube shelving units and my ever-growing collection of cookbooks and design books. When styling the bookshelves to achieve the ultimate #shelfie, I ended up flipping the books around so their spines didn’t show. As you know, I hoped to achieve a softer, calmer look to this space and as I was filling the shelves, the colors and titles ended up looking busy and a bit garish. A quick solution was to turn the books around, and arrange them by category (so I still know where to find them!).
Because our job isn’t your typical 9-5’er, our office tends to be a revolving door, which means no one really “calls dibs” on any specific surface. That being said, I knew we needed to designate an actual work space before we all ended up on the floor with bean bag chairs (not that I really hate bean bag chairs). Therefore, I kept it simple by combining two Ikea desks, a couple of killer Mac screens with laptop plug-ins, all tied together with a simple yet statement making Taylor Burke pendant and a piece of art from Hayley Mitchell that speaks for itself. AH-MAH-ZING!
Lastly, while everything shown in the office is beautiful to look at, the office needed a practical storage solution to keep things organized (and fuel our coffee addiction, duh). Enter my handy cabinet and simple wall shelving from Lowe’s. I turned Allen + Roth closet organization units topped with Allen + Roth baskets into a refreshment station and storage closet stowing our office printer, modem, phone, and all that necessary jazz. A sheepskin runner from Lulu & Georgia finishes off the area and adds that bit of soft touch to what could be a colder space. FYI I’ll be doing an additional post in a week or two sharing how this area came together with plenty of organizational tips to boot so stay tuned for that.
Whew! That was a mouthful and it was one heck of a six weeks, but I couldn’t be more thrilled with the end result for the new Waiting on Martha team office thanks to The One Room Challenge! A huge thanks to Linda, House Beautiful, all of the incredibly generous sponsors and Rustic White for capturing the space to share with you all today. Be sure to check out the other participants’ final reveals in the links below, and I’d love to hear what you all think of the design in the comments! Truly, MKR

