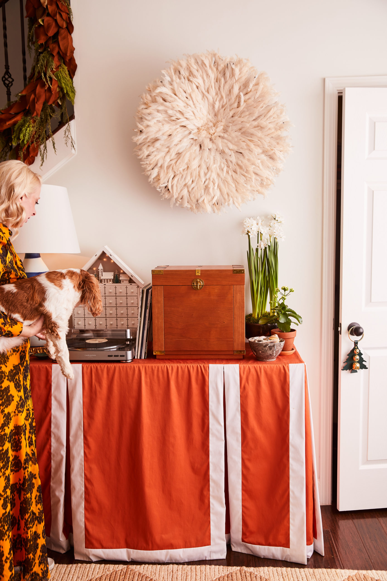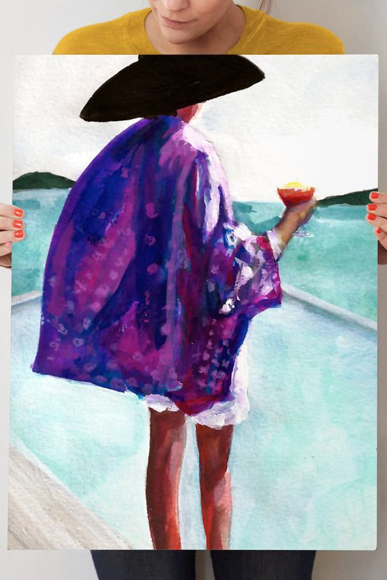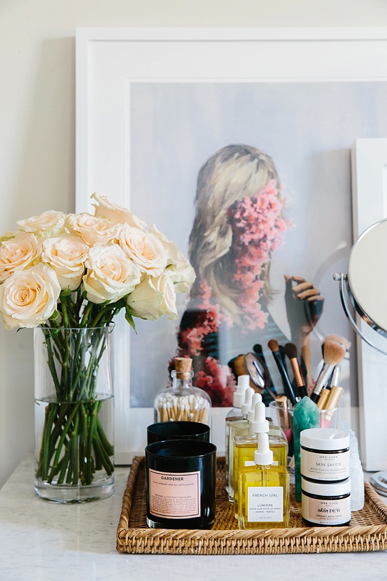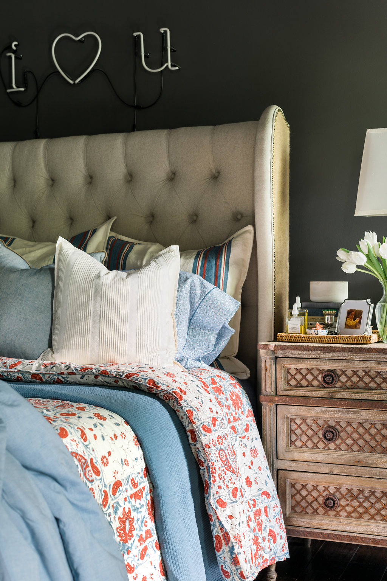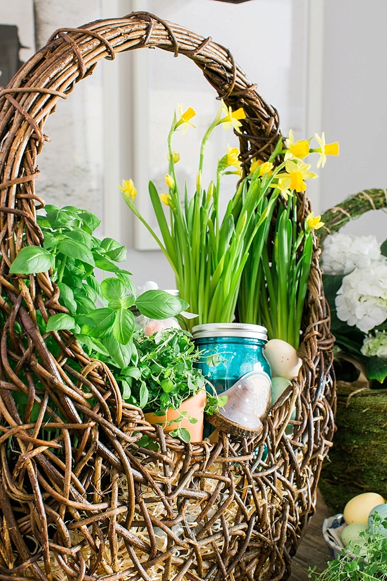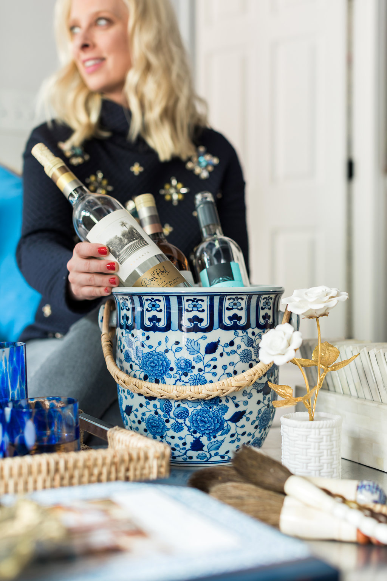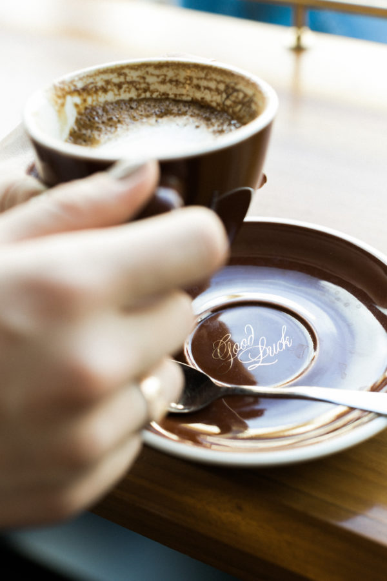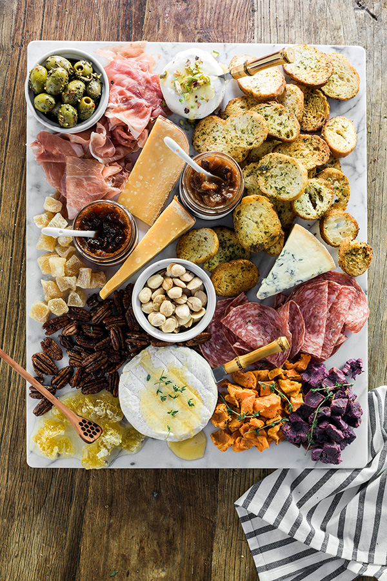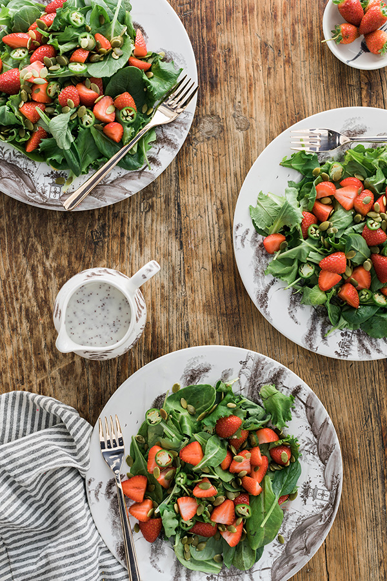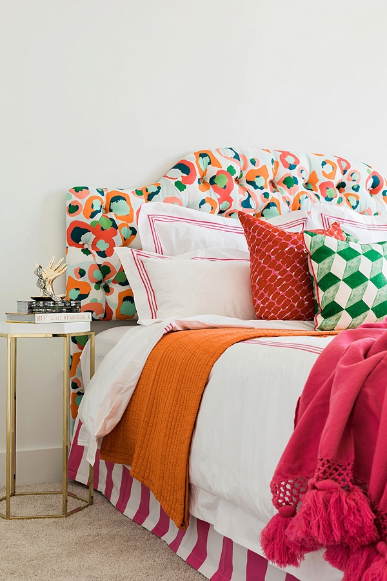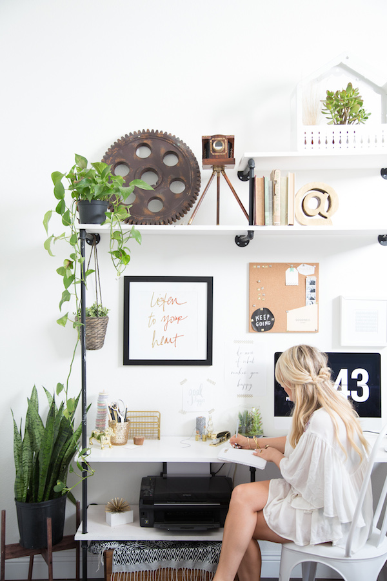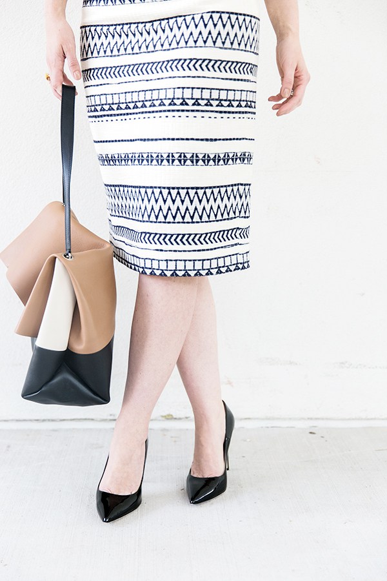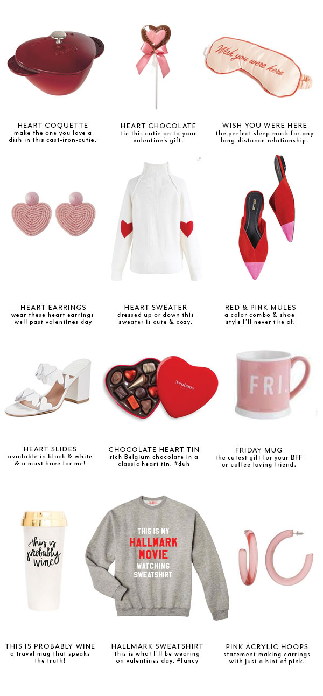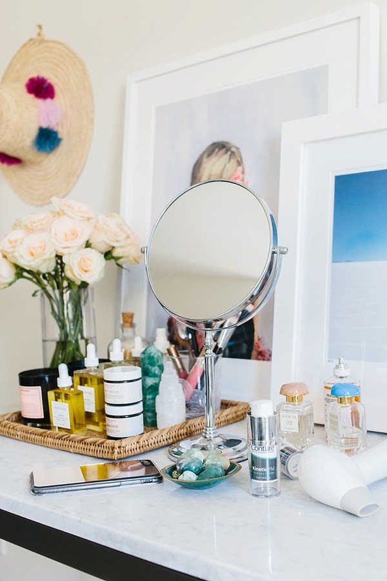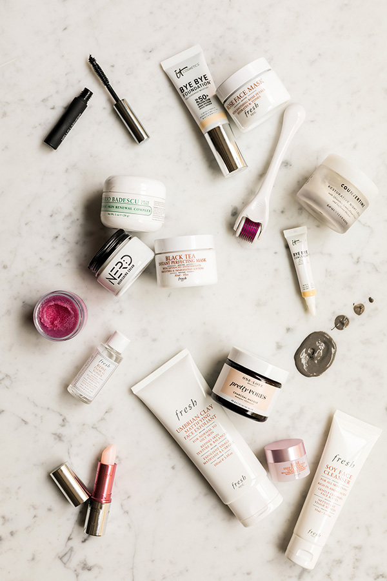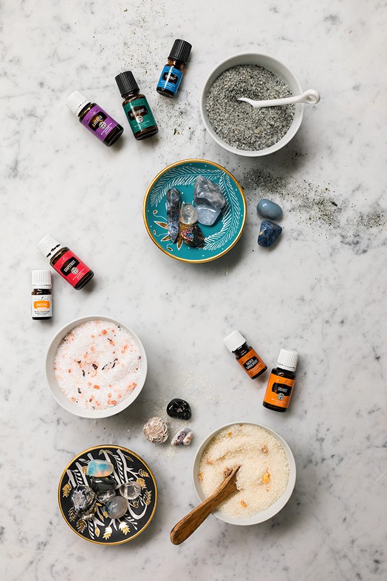
Week Four is here, and man does it all feel real (wait did I say that last week? It’s all starting to blend). But if you’ve been following along, then you know I’ve been busy working away and designing two (yes two) model apartment units. And in the previous One Room Challenge projects, around Week Four I’d be scrambling, finalizing plans and placing last-minute orders (only to hold my breath they’ll arrive in time). Fortunately this year, I have a strict deadline to adhere to, with everything installed for a walk-through with the AMLI team this Friday. Yes, this Friday!
So this week instead of still waiting for pieces to arrive, I’ve been enjoying perhaps my favorite part of the process; styling and putting the finishing touches on the spaces. But fair warning, if you know how I design, then you know I’m pretty heavy-handed when it comes to styling. However, because I wanted to create the perspective where renters are able to envision moving their own life into these spaces, I’ve shown great—and I mean great—restraint when its come to styling each room and vignette. And I must say, it’s been a breath of fresh air to not over accessorize.
Anyway, like with any One Room Challenge project, I have hit a few road bumps along the way as I began installing each room. But one thing I’ve learned is that you just have to roll with it. There’s no way you’re going to get through a design project without something getting damaged or delayed. I of course had to remind myself of this (maybe over and over) this week as I had late deliveries and items arrive that looked nothing like I had anticipated.
Hurricane Matthew got in the way of a handful of deliveries (among everything else!). Some vendors on the east coast experienced major delays, causing me to surrender a key piece or two that were in my initial plan. I also had a few surprises; when I ordered these chairs, they appeared a cool, chambray blue. This week, they arrived looking a charcoal grey black instead. Thankfully, they still look stunning in the space (!).
I also had one console arrive completely broken. Shattered. With less than two weeks to complete the project (even less if you count Friday’s walk-through), I knew I had to improvise and quickly come up with a Plan B. One of my rugs also turned out to be a tad too big…which usually isn’t so bad. BUT I had planned to use it to define an office space from the combined living room. Luckily, I was able to make it work with a little more lead-in into the living room. Lastly, I ordered a mirror that looks a little more antiqued than I had originally envisioned it to be. Again, I’m grateful that it still works in the space.
It’s a whirlwind, but now we’re down to the grind! Wish me luck as I put the finishing touches on everything this week. Stay tuned for next week when we start sharing a few of the rooms in all their final reveal glory. Truly, MKR

