










As promised, we’re sharing the final reveal for our second apartment in this year’s One Room Challenge. While our space from Reveal One felt most like me now, this space feels most like me about five years ago. Fun, loud, un-apologetic, and full of show-stopping moments such as our custom banana leaf sectional, a bright cheetah headboard, and lots of deep orange velvet.
But before we can dive into the details of today, let’s do a quick recap again for those just joining us. As I shared yesterday, I set out to transform two model high end apartment units in the heart of Buckhead, one being a two-bedroom with a young couple in mind. Today’s space: a one bedroom apartment fit for a single, sassy girl boss.
While the install had a few complications like any typical design project, it was otherwise smooth sailing working with such a beautiful slate. Pulling together the large living space was perhaps the most difficult since it was just that…one big space. I needed to help future tenants visualize fitting the majority of their home into a undefined box. Which of course, meant defining each area: living, dining and office.
Starting with the living room, I went big with a custom banana leaf sectional sofa. The sofa allows great separation of the living/dining room, but because the sectional isn’t tall, it still allows for an open view of the entire space and makes everything feel spacious. I also chose to again forego a standard coffee table, and instead use two smaller, (moveable) tables. I talked a little about this in yesterday’s reveal as well; I like to incorporate pieces that can move with your life. By having two smaller side tables (here’s a similar option from Society Social) rather than one, you can scoot them around to reach guests at opposite ends of that large, glorious sofa. Lastly, the killer antique mirrored console table with statement stools topped with a smaller collage of framed art from Minted serves as a great piece to house books, the cutest little gold lamp, and most likely a necessary DVR.
Next, the floor to ceiling windows jut out, creating an enclave just large enough for a major desk and chair moment. The burl wood and brass desk and orange velvet chair that literally steal the show, become the perfect place for anyone to sit and pen their plans. I kept the desk‘s surface simple by placing a white and gold lamp and easy planted boxwood front and center. Just about anything would have looked amazing in the foreground of these views, but this combo is one of my personal favorites in the space.
For the final defining area we come to the dining room. A room, which if I’m playing favorites, might just be it. The table alone is EVERYTHING, and paired with these chairs and this abstract print it’s the perfect area to both read the morning paper and celebrate the happiest of gatherings. Rounding out the room is a small bar cart (obviously) and three orange velvet bar stools that tie together all three spaces.
Lastly, moving into the bedroom, I obviously didn’t hold back with bright, bold and beautiful girly prints. This custom made headboard plays so well with the colorful throw pillows, cozy throw blankets and the prettiest bedding from Pine Cone Hill. But the color crush doesn’t end at the bed; I brought the bold green to the bamboo dresser with this gorgeous green lacquer table lamp from Worlds Away.
And that my friends, wraps up our fourth ORC! Tell me, would you go bold in a space like this? I’d love to know in the comments below. And of course, in the meantime, I’m counting down until WOM’s next One Room Challenge. A big thanks to Linda, House Beautiful and all of the generous vendors for helping me achieve another design dream. Be sure to check out all of the product details in the credits below. Truly, MKR

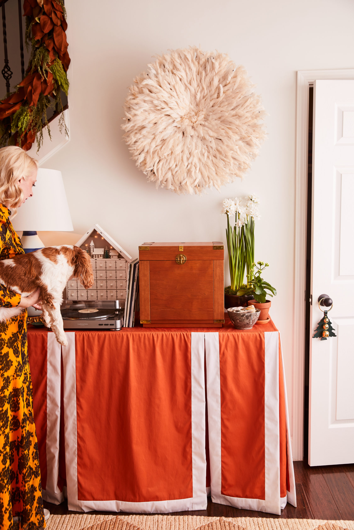
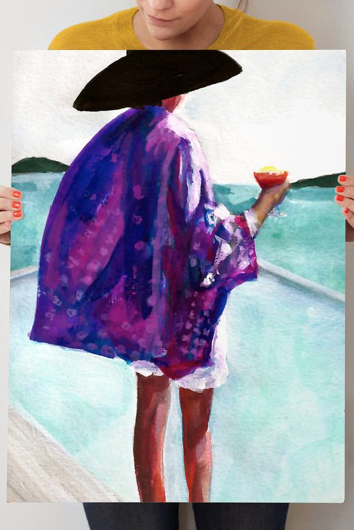
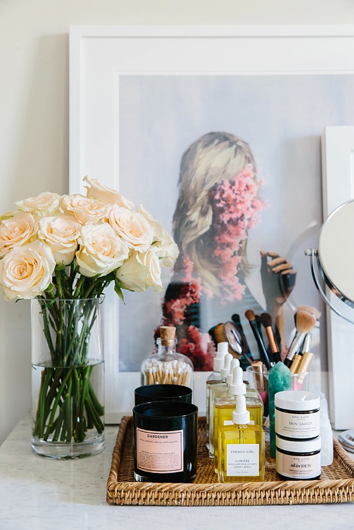
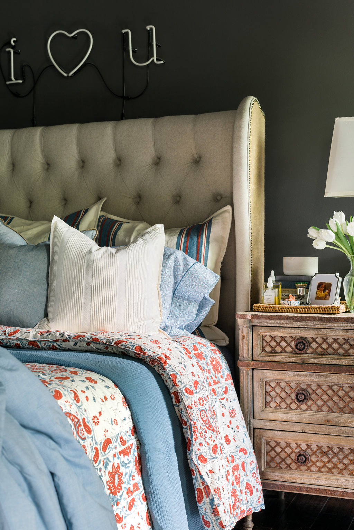
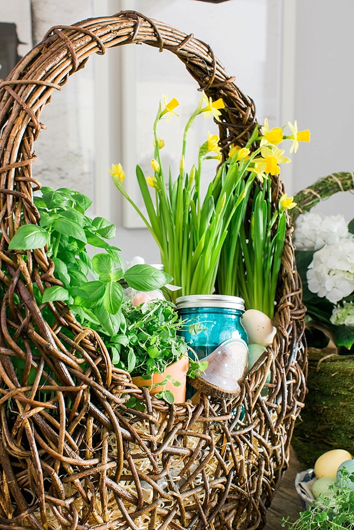
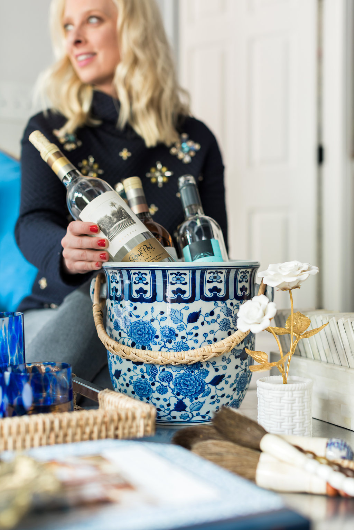
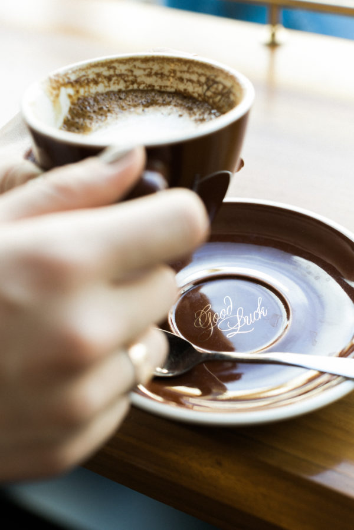
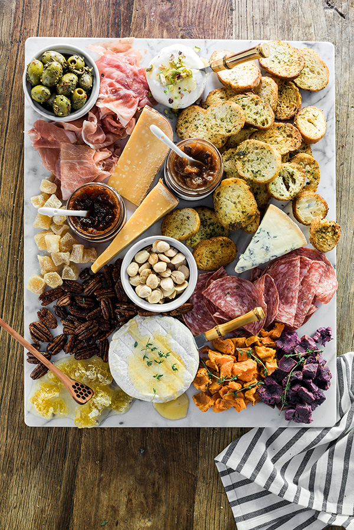
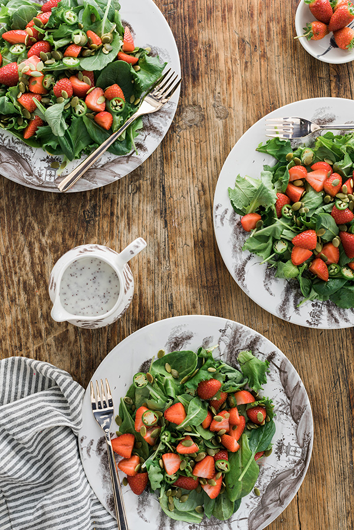
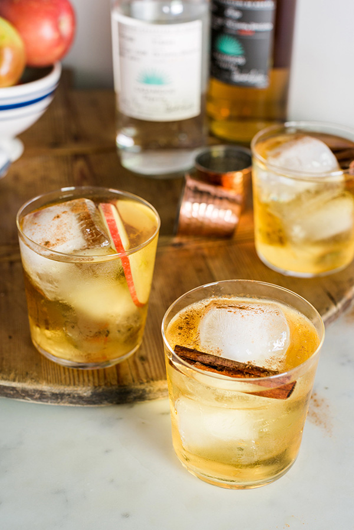
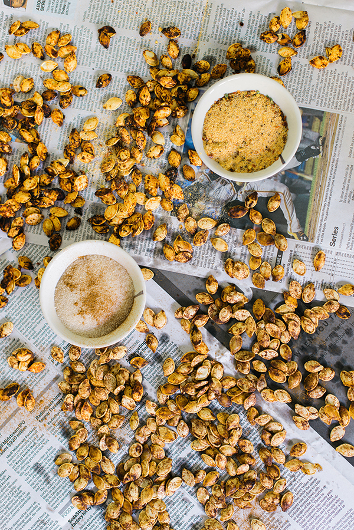
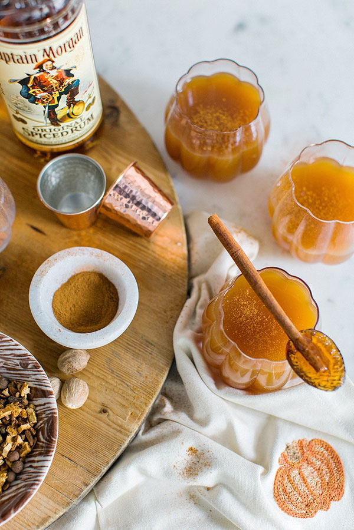
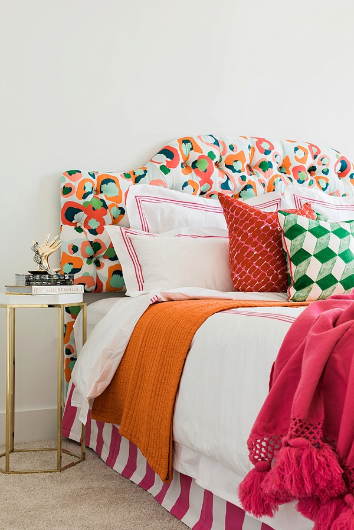
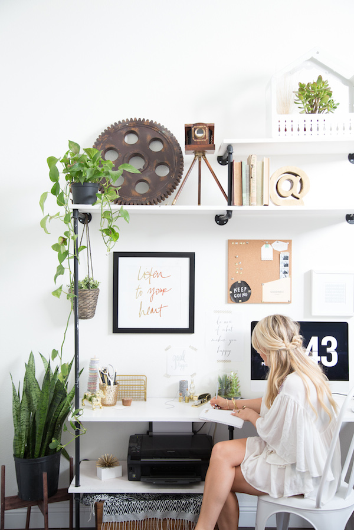
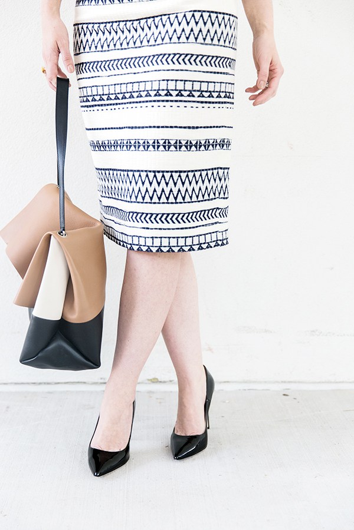
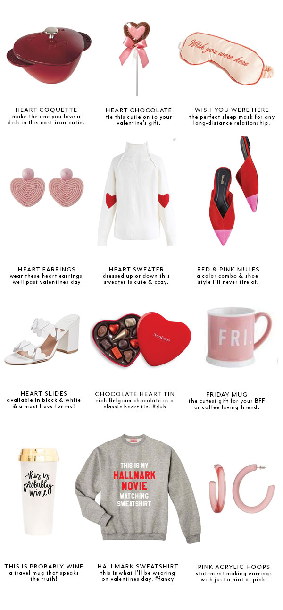
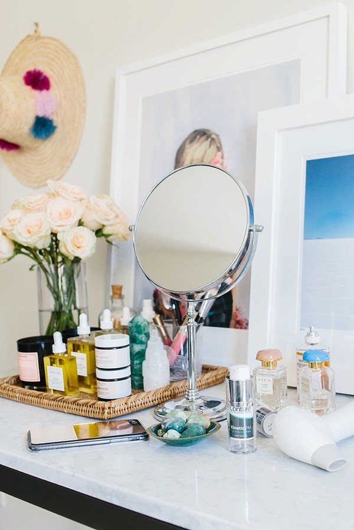
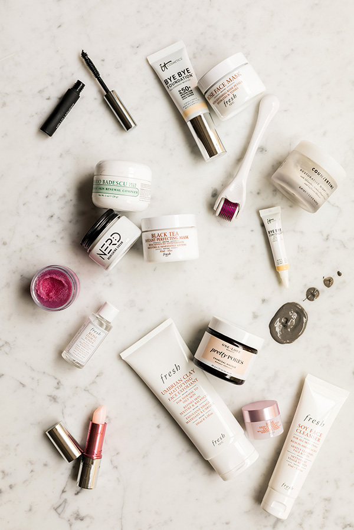
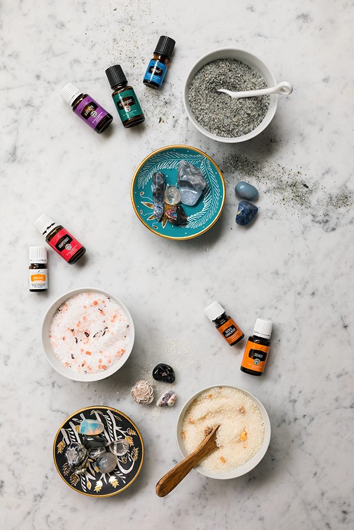

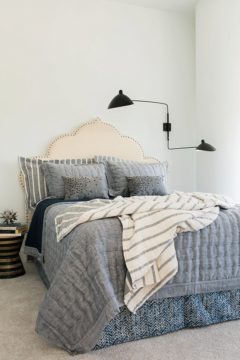
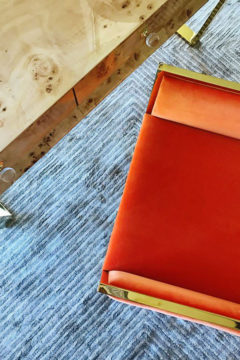




ALLLLLLL the color! Perfection. Love this space so so much. XO, Amanda Louise
beautiful job,Mandy. I love it,
BRAVO, MANDY! LOVE BOTH REVEALS!!
Whew, I’m exhausted for you. Well done and bravo. All so good. I would love to entertain in this space….not a bad place to live, either.