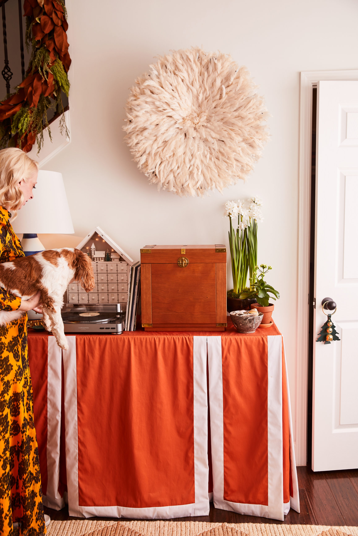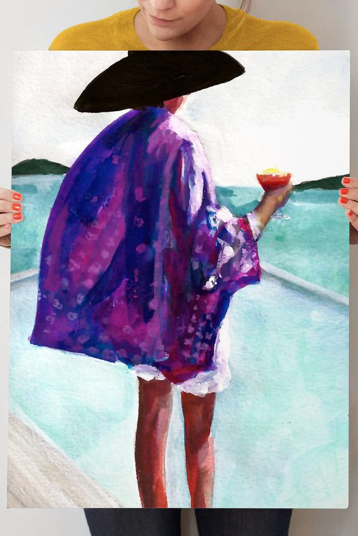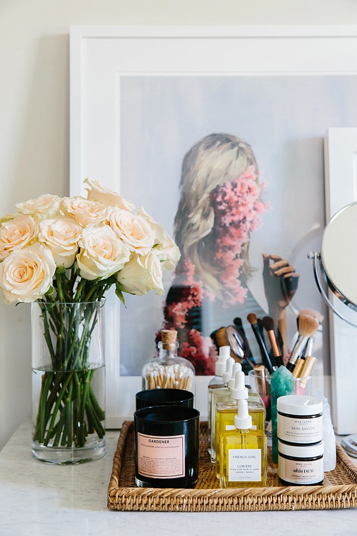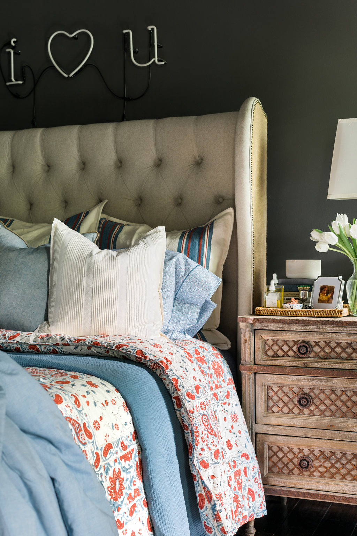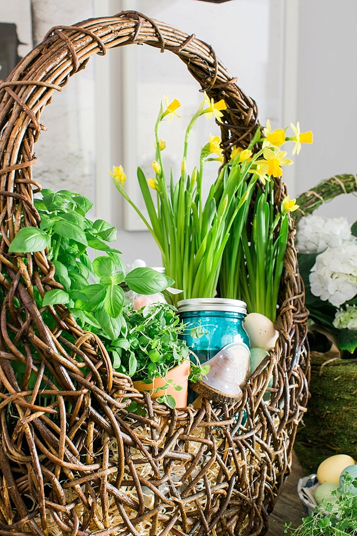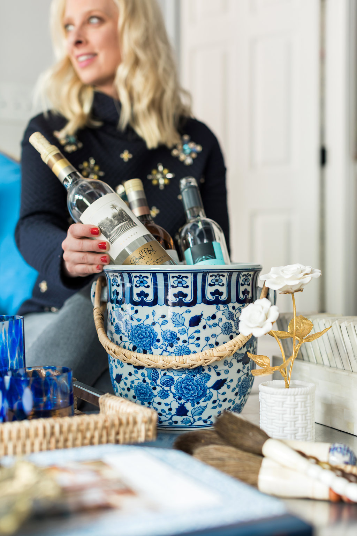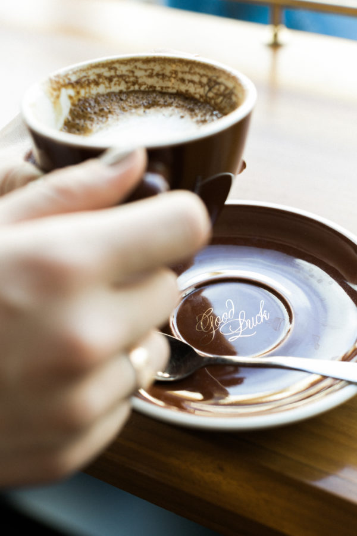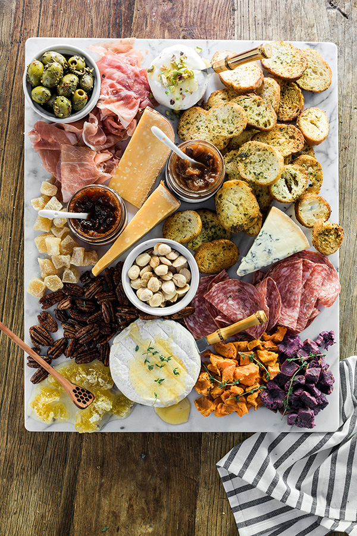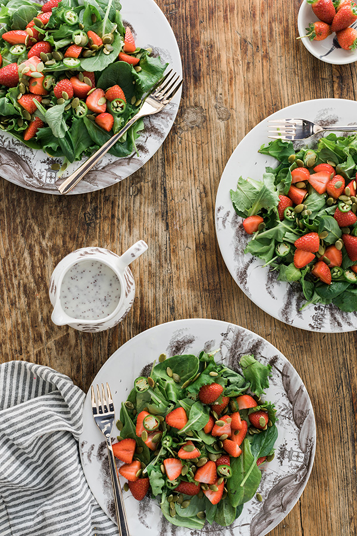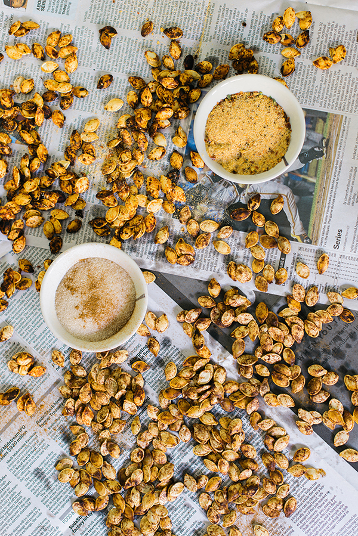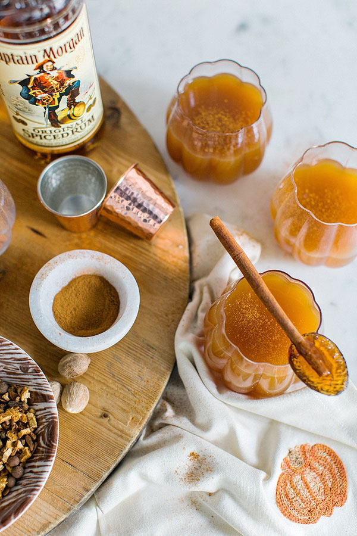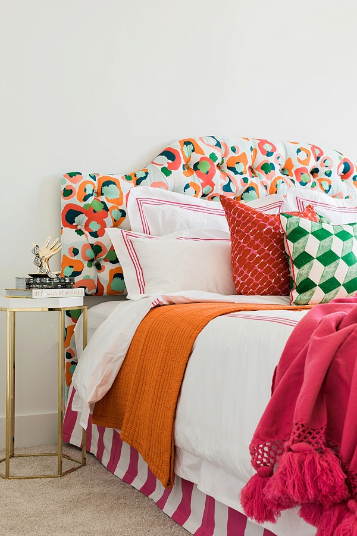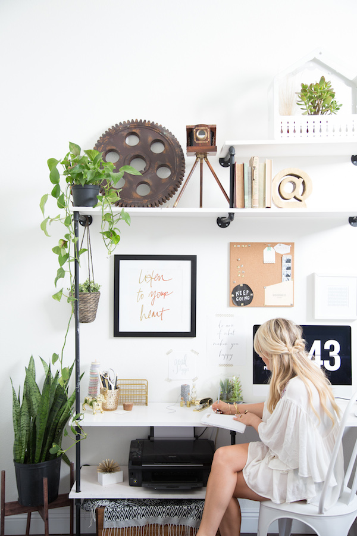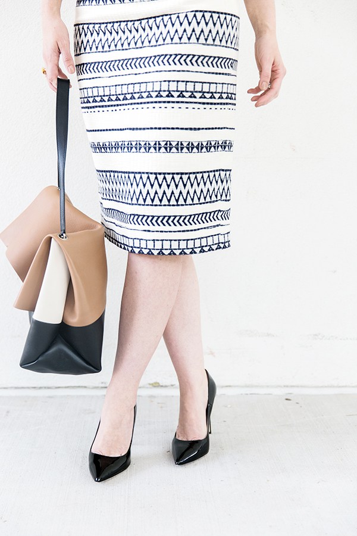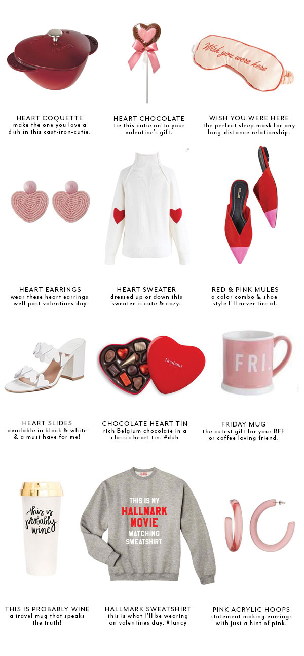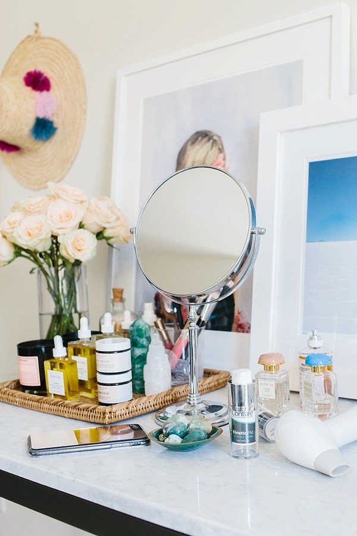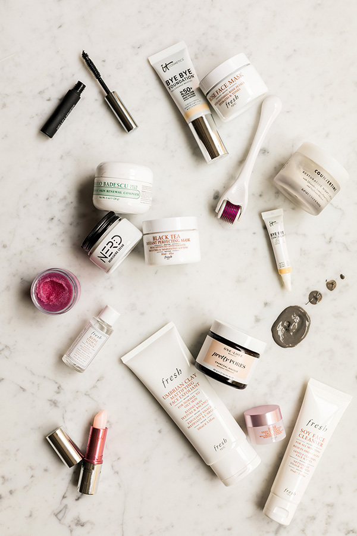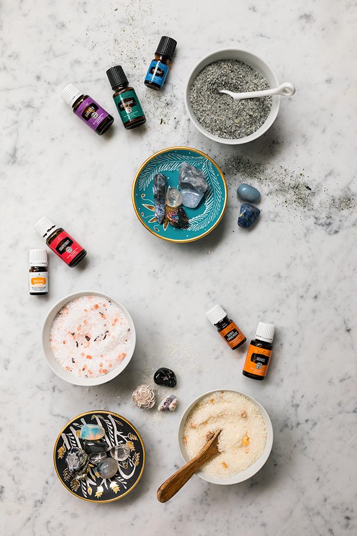



Friends, it’s all starting to come together and we’re officially at the half-way mark! Every time I participate in The One Room Challenge, I know it’ll be a whirlwind and these six weeks are no different. I’m thrilled to see my original vision come to life from my mood board at the start of the challenge, and seriously am bursting in anticipation to share the rest of the space with you!
As you remember last week, I talked about how big the Waiting on Martha office space is…a whopping 900+ square feet which was about the size of my first studio apartment. So in order to define this large room, I knew I wanted to tackle the space with several separate vignettes to offer the team proper places to brainstorm, gather and of course, hustle.
The first styled vignette, or moment as I called them in Week 2, is where you’ll be able to find me in major #GSD mode: my desk. It needed to be just as functional as beautiful, and with clean lines and warm details I feel I’ve achieved both. I settled on a great desk from AllModern, who, just a FYI, have SO many amazing (and affordable) modern desks like this one pictured. My desk houses a few pretties like a hand-painted brushstroke lamp, leopard vase/pen cup and new personalized stationery, but is also large enough to work on projects without feeling cramped at all, and serving as the perfect clean surface for business meetings and beyond.
Of course, there’s no denying that the hero of this styled vignette is the light box. The second I spotted it I knew it must be mine. I mean what better place to have this beauty than the team office with a few great words to live by?! Naturally I went ahead and bought enough letters to be able to switch out one inspiring quote from the next (5 quotes in total to be exact). And while the light box was a bit of an investment, it’s going to be around forever to offer a bit food for thought in the WOM offices and beyond.
But alas, with Week 3 here and gone, it’s officially crunch-time friends, and that means we’re on the home stretch until the big Final Reveal. Stay tuned next week for a peak at another styled vignette (the entryway)…and in the meantime I’ll be busy styling what might just be my favorite ORC project yet! Truly, MKR

