





In looking back on a lot of my past design work I’ve learned something about myself and how I view a space. I love moments, or rather, vignettes. When I look at a room, I don’t see four walls and measurements, I see how life will be lived. I see late nights spent working cuddled in a chair. Bags and shoes thrown down at the end of a long day. Dinners and great bottles of wine being poured over an it-gets-better-with-age table. In a cliche way, I see memories made.
And thank goodness I love looking at it all that way because our office space at ADAC is not an easy, one-size-fits-all box. It’s 900 square feet of strange angles and partitions in the most awkward places, (if only I had kept the floor plan to share with you all). So when tackling the WOM office, I’m viewing it all in very distinct vignettes. I mean technically our office is as big as my first studio apartment, so I’ve been working on this design for years.
When designing with vignettes in mind I always use rugs to define the space, which can prove difficult when it’s one large room. You always want your rug colors and patterns to flow, and compliment each, other but never be matchy-matchy. For this particular space I’ll be using one very large, vintage rug with a light neutral pattern in the main sitting area. Then to compliment a jute rug layered with a faux animal hide rug in the conference “room.” I’ve chosen to layer to add depth, texture and interest and to keep that vignette from becoming too bland. In the entryway I’ll also be using an additional faux hide rug, but in a different, but complimentary color. The entryway sizing is difficult so while using two similar rugs may seem duplicative, I think you’ll find when you see the final result that they work best in each space, and feel very separate from each other.
Another way I approach defining a space is through lighting. While I would love to have a million chandeliers and pendant lights hanging it just doesn’t make sense, and will look too busy in an open concept room. Instead mix it up. Focus on one or two hanging lights that will always make a statement and various desk, table, and floor lamps where they are as functional as they are appealing. Also by keeping the room white, which I spoke to last week, naturally brings a lightness to the room and I don’t want overpower it with lighting overkill.
Over the next few weeks, I’ll begin sharing each distinctly styled vignette, because honestly if I waited to share all the details during the final reveal we’d get weary from the amount of scrolling. But in the mean time, I thought I’d share some of my favorite styled vignettes I’ve designed with you all. Each distinct, each still loved and used daily (since they’re all in my home). Tell me, do you find yourself designing through vignettes? Truly, MKR

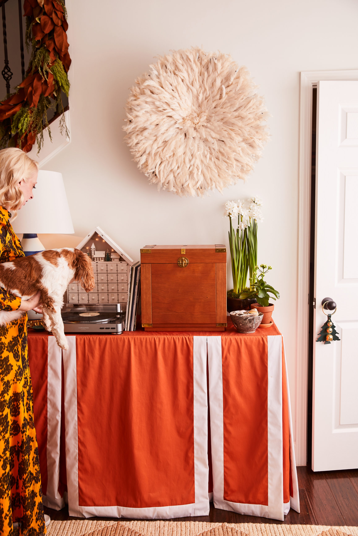
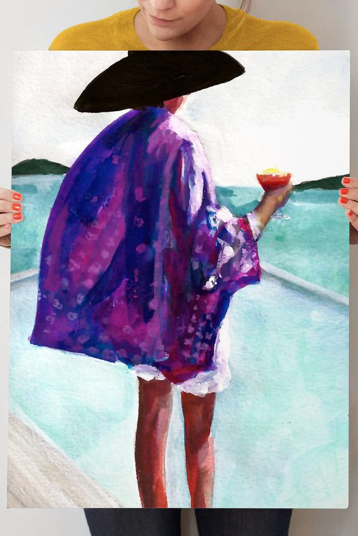
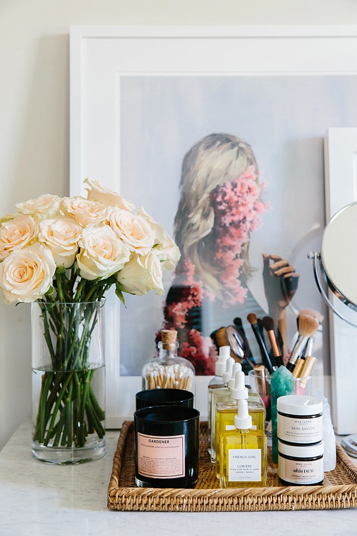
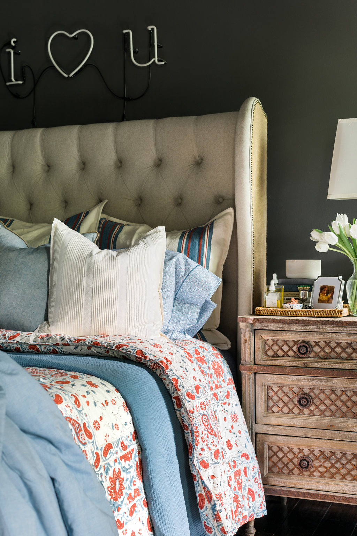
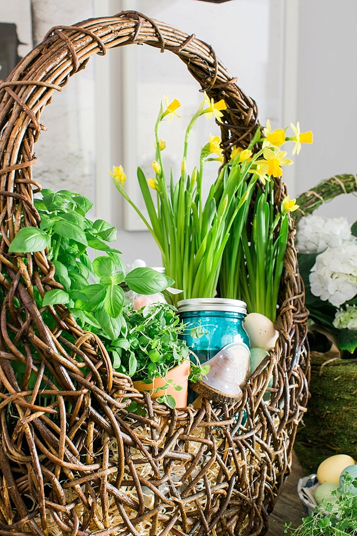
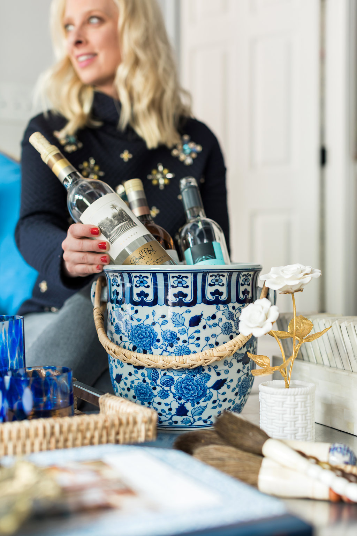
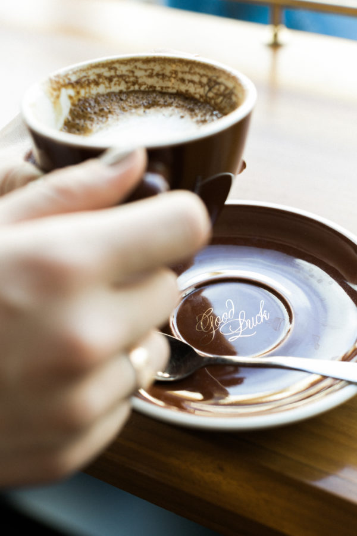
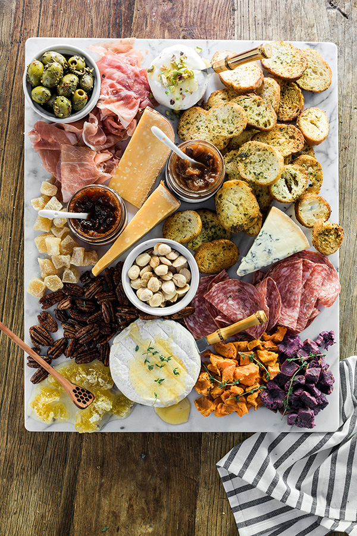
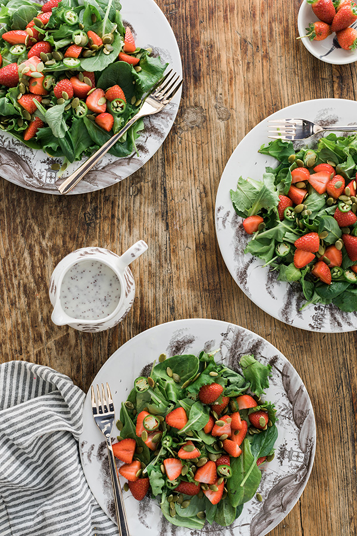

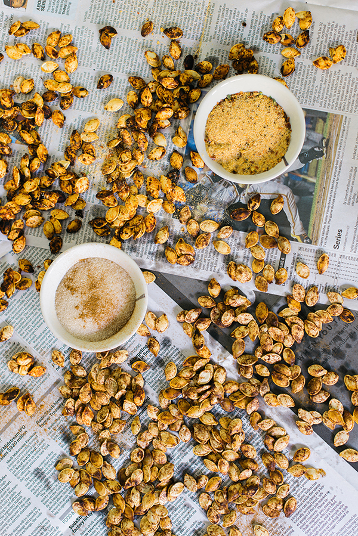
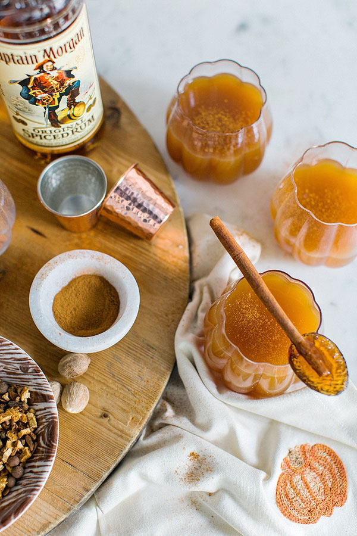
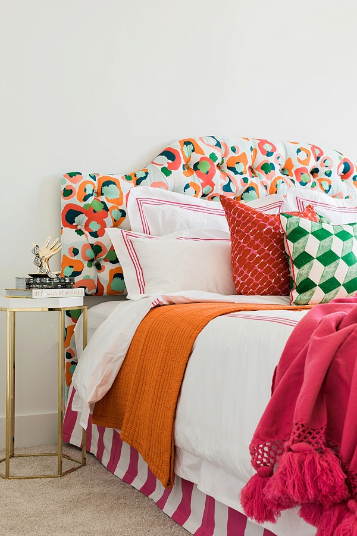
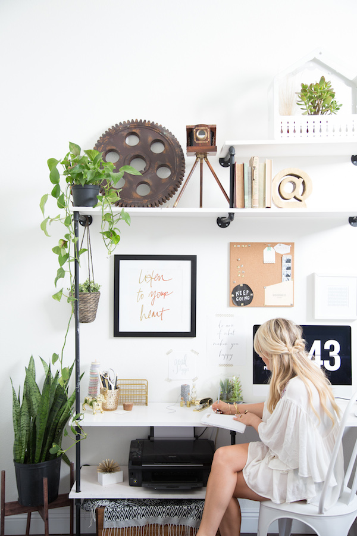
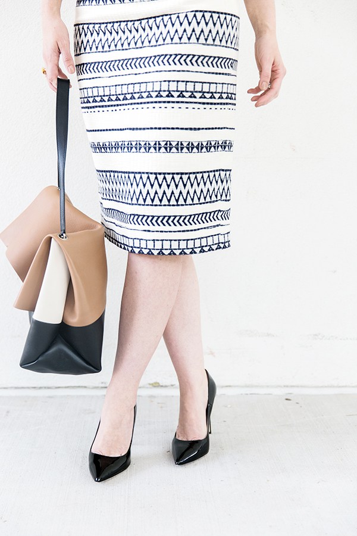
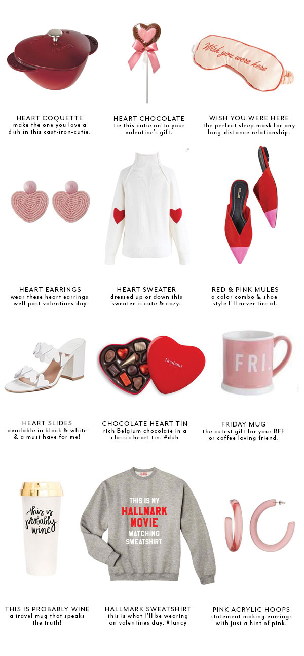
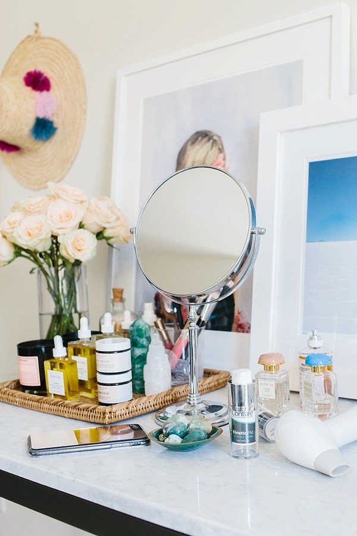
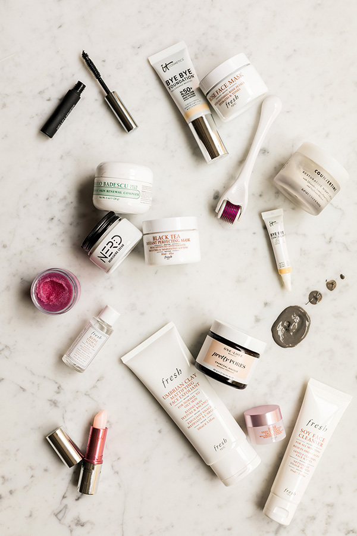
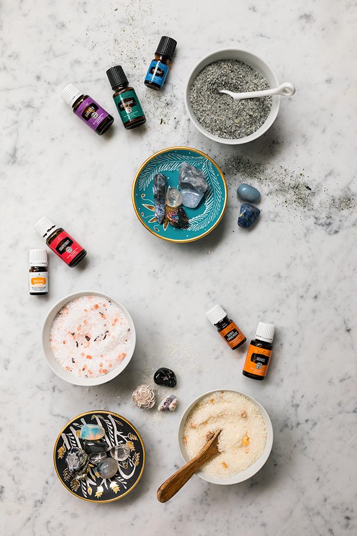







I can’t wait to see what you have in store! Though, I’m sure it will be as fabulous as ever.
Oooooh I love the way you’re approaching this! Cannot wait to see more. I know it’s going to be stunning!
Vignettes as moments! I love that!! Such a beautiful and real thought! xx
I know this is going to be fab, Mandy! xo
You may stay at the office even later when you finish this plan. It will not feel like a work-space. Lovely.
I love the idea of approaching a room design through vignettes – it makes you think about the functional areas and then all the fun details of course!
Obsessing over these inspo photos!!! Cant wait to see more of the design 🙂
I agree with the sentiment that designing around how life will be lived is exactly how I plan design as well. I am enjoying following along with your ORC as I am a linking participant remodeling my laundry room. Visiting from Twelve On Main. Have a great weekend!
I adore all of your styling. You really have a knack for it.
Also, I’ve been crushing on a hand stool for a long time. Been thinking about adding it to our studio 🙂
Thanks Naomi, that means the world to me!!! xo
Love the pink artwork at the top with the birds on it but didn’t see where that is from? Beautiful design in every pic!!